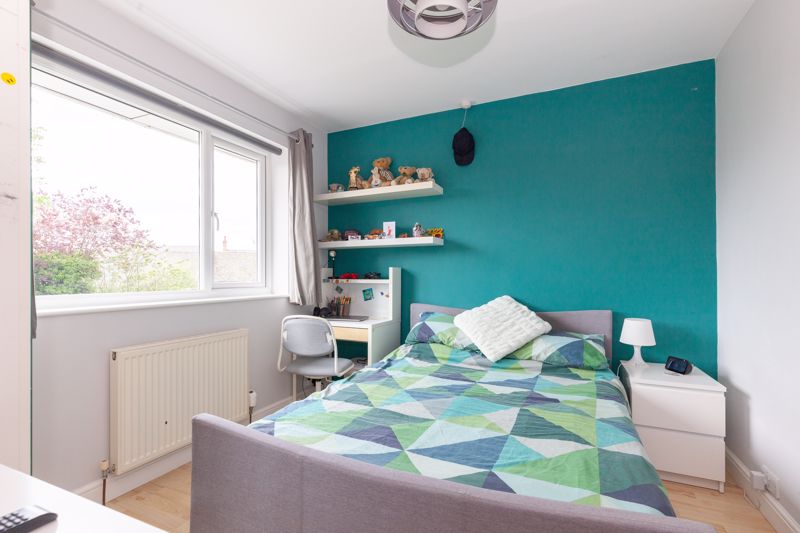Queens Close, Eynsham Guide Price £625,000
Please enter your starting address in the form input below.
An extended and much improved 4 Bedroom semi-detached house finished and presented to a high standard throughout and situated in a rarely available small cul-de-sac on Queen Street, among period homes in the old village centre. Features of the property include a double aspect Sitting/Dining Room with wood flooring, a large Breakfast Kitchen with fitted appliances and access to the garage, Cloakroom, 4 Bedrooms, and a Bathroom with modern white suite. Outside there is block-paved driveway parking for two cars, a garage with light & power, and side access to the stylish and well designed rear garden. The property is fully double glazed, has gas central heating and other finishes that include panelled doors, upright radiators, chrome switches and smart technology garden lighting. A fantastic family home in this superb non-estate position with the excellent village amenities within easy reach. Early viewing is advised.
SITUATION
Eynsham is a sought after West Oxfordshire village with an excellent range of local facilities and a fantastic daily bus service into both Oxford and Witney, each some 6 miles distant. Shops in the village include CO-OP and Spar shops, Butcher, Greengrocer, Off-Licence, Post Office, Library, modern Health Centre, Hairdressers, Gym, Coffee shops, Indian Restaurant and a handful of traditional pubs. The village also has Toddler groups, a Primary School, and the highly reputable Bartholomew Secondary School. The active community is buoyed by sports clubs and societies catering for all age groups and interests.
DIRECTIONS
From the A40 Eynsham roundabout proceed on the B4449 and take the right hand turning at the mini-roundabout into the village on Cassington Road. Turn left into Queen Street and Queens Close will be found on your right hand side.
THE ACCOMMODATION
Hall
Staircase to first floor with custom made pull-out storage.
Sitting/Dining Room
Double aspect room with wide square bay window to front and uPVC French doors to the rear garden, wood flooring, contemporary electric fire.
Breakfast Kitchen
Well fitted with an extensive range of darker woodgrain style base and wall units, ample worktop, double bowl sink, built-in electric double oven, gas five-ring hob, glass splash back and feature extractor hood over, fixed breakfast bar, cupboard housing gas fired boiler, two integrated fridges, dishwasher and wine chiller. Door to garage, windows and glazed door to the rear garden.
Cloakroom
Concealed cistern WC, wash basin with cabinet under, window to side.
On the first floor:-
Landing
Access to roof space with loft ladder, deep airing cupboard with hanging rails.
Bedroom 1
Window to front.
Bedroom 2
Window to rear.
Bedroom 3
Large T-shaped room with windows to front.
Bedroom 4
Window to rear.
Bathroom
White suite comprising panelled bath with shower over, wash basin, WC, part-tiled walls, towel rail, windows to rear, automatic lighting.
OUTSIDE
Single Garage
Up and over door, electric light and power, plumbing for washing machine, personal door to kitchen.
The Garden
Open plan front garden laid to lawn. Block-paved driveway parking for two cars. Gated side access to the rear garden. A beautifully tended landscaped garden comprising decked sun terrace with aluminium pergola, smart technology garden lighting, lawn, stylish block-built raised beds, raised terrace with substantial garden store having electric light/power and double doors. The garden is enclosed on two sides by contemporary vertical panelled fencing. Cold water tap and double power socket.
COUNCIL TAX
West Oxfordshire District Council - D.
Click to enlarge
- 4 Bedrooms
- Double aspect Sitting/Dining Room
- Extended Breakfast Kitchen
- Cloakroom
- Excellent decorative condition
- Non-estate cul-de-sac
- Sought after old village position
- Landscaped garden
- Garage & Gas CH
- Viewing advised
Eynsham OX29 4HN
Abbey Properties



































